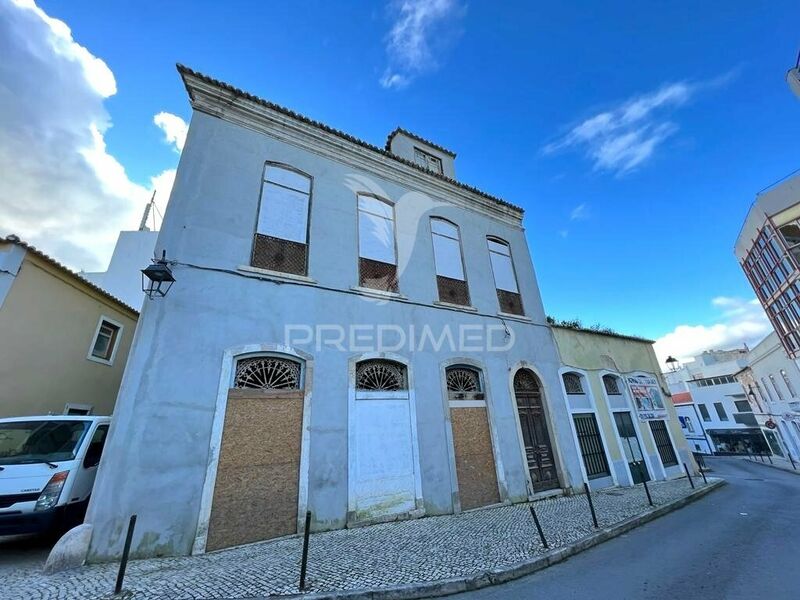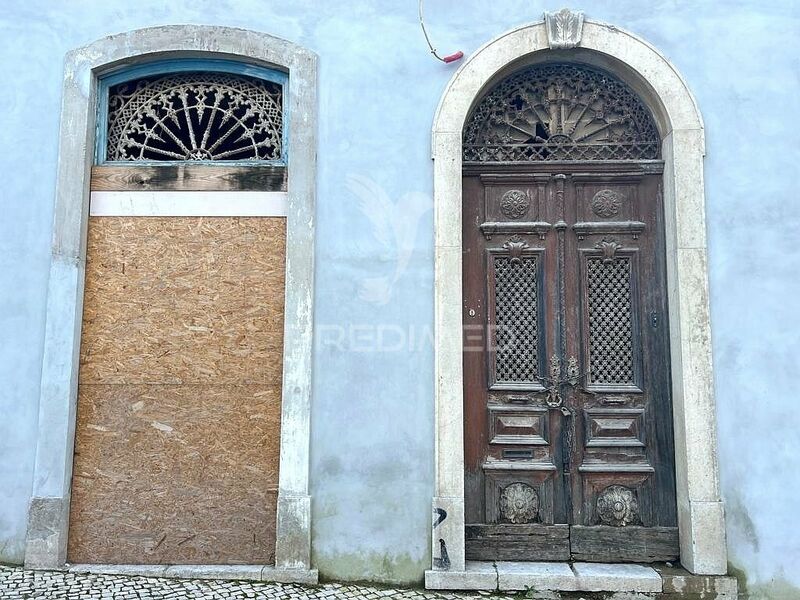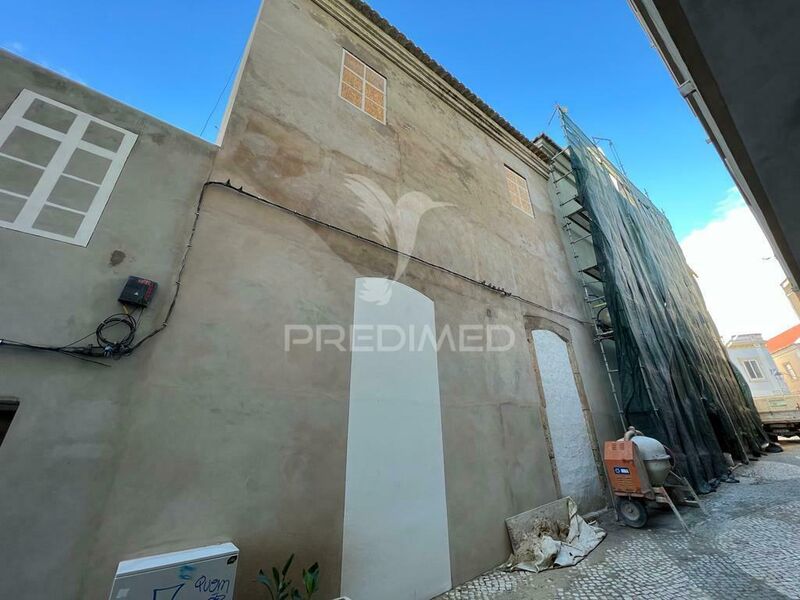Description
Building for rehabilitation in the Historic Center of
Portimão, consisting of 3 floors -R/c, 1ST Floor and 2nd Floor,
located on a street with varied commerce, and Instituto Superior ISMAT, with a
habitable area of 610sqm and a gross area of 940sqm
The plastering of the facades is under reconstruction
Study for the construction of 7 residential apartments
with a ceiling height of 3.5sqm
The idea of the project will be to maintain the
architecture of the facades (not increasing the height of the RDC doors/windows,
so that there can be plenty of light for the
Bedrooms.
Floors and interior divisions can be changed, adding
an intermediate floor
Typologies:
R/C – Duplex for:
T3 -128sqm
T2 – 97sqm / 100.8sqm
1st floor
T1 -52.5sqm /54.5sqm/70sqm
2nd floor
T2 – 107.5sqm
Excellent investment for Housing, Local Accommodation
or Hotel.
 1 / 5
1 / 5
 2 / 5
2 / 5
 3 / 5
3 / 5
 4 / 5
4 / 5
 5 / 5
5 / 5