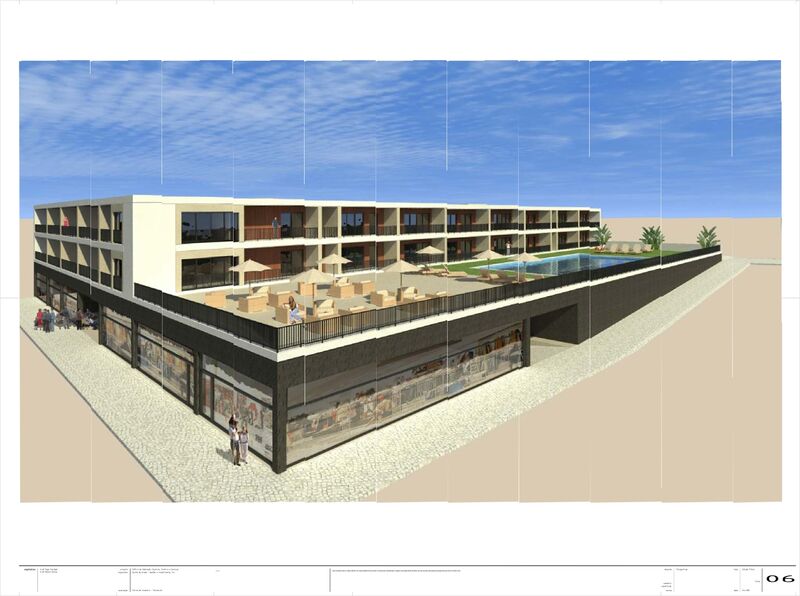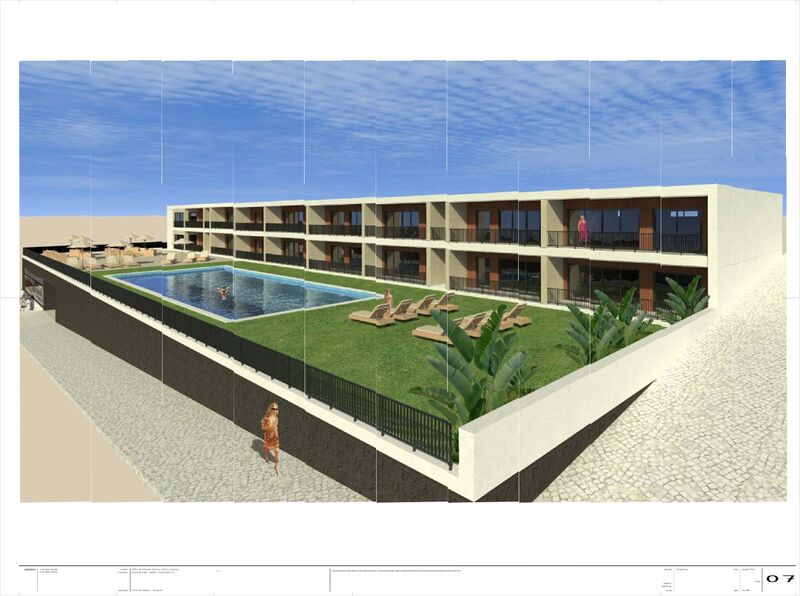Description
Plot of land for construction of apartments, located in the central area of the tourist/real estate development of Marina de Albufeira.
The privileged position of this plot of land is intended for the construction of a building with a maximum construction area of 4220sqm, distributed between 3090sqm of housing and 1130sqm for commerce and services, located on 3 floors above the threshold level and a basement for parking.
The solar layout of this plot of land facing south and west allows the apartments and common areas to benefit from excellent light throughout the day.
The architectural lines studied for the construction of the building on this plot of land were designed to provide quality of life, namely comfort, safety and ease of use of all equipment.
In the development of the study, the entire equipment structure was designed to be aimed at families who want to have a second home or permanent home in one of the best resorts in the Algarve.
The entire area is served by a set of support equipment, such as restaurants, proximity to the city center, public transport, diversified commerce, easy access to the best beaches in the Algarve, proximity to all public utility equipment as they are all the major food distribution brands, public and private reference health units, security of the enterprise, ease of travel.
Location
Marina de Albufeira, Albufeira e Olhos de Água, Albufeira, Faro (Algarve)
 1 / 22
1 / 22
 2 / 22
2 / 22
 3 / 22
3 / 22
 4 / 22
4 / 22
 5 / 22
5 / 22
 6 / 22
6 / 22
 7 / 22
7 / 22
 8 / 22
8 / 22
 9 / 22
9 / 22
 10 / 22
10 / 22
 11 / 22
11 / 22
 12 / 22
12 / 22
 13 / 22
13 / 22
 14 / 22
14 / 22
 15 / 22
15 / 22
 16 / 22
16 / 22
 17 / 22
17 / 22
 18 / 22
18 / 22
 19 / 22
19 / 22
 20 / 22
20 / 22
 21 / 22
21 / 22