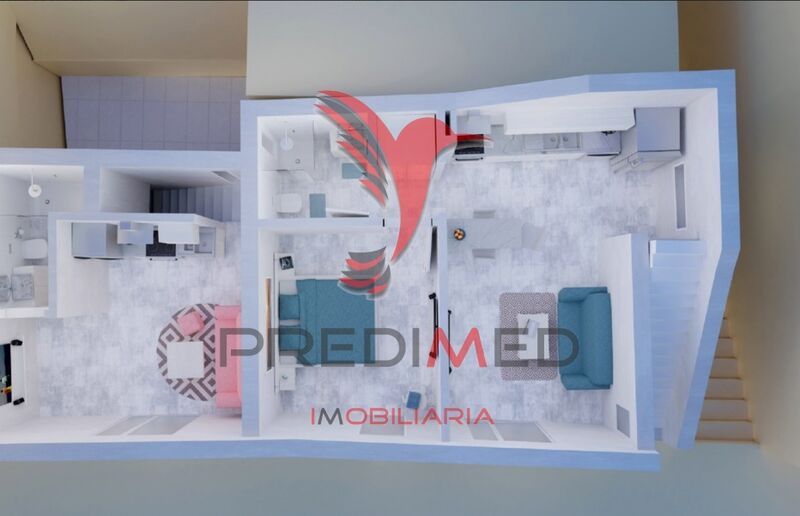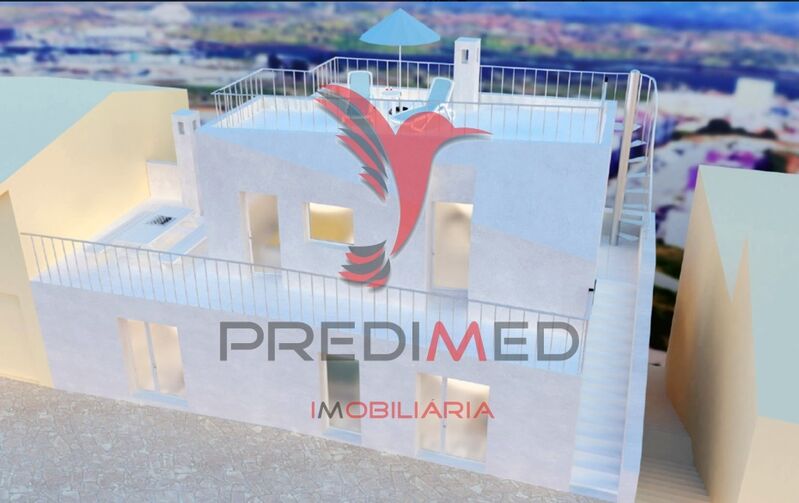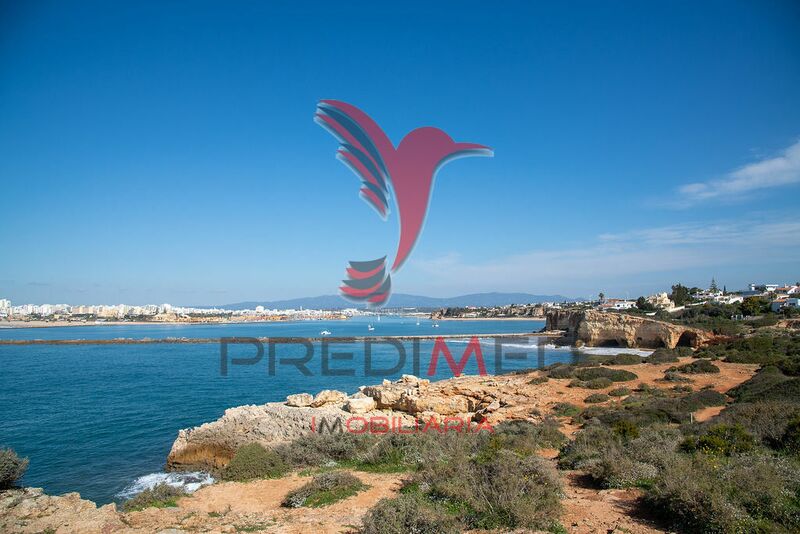Description
This plot sito in the heart of Ferragudo with project for a multi-family residential building with permission to build 3 flats, with 1 bedroom in each, a storage room and two terraces.
Flat 1 presents a studio that has an entrance on the ground floor, with an open plan living room and kitchen, a bathroom, and an extra bedroom downstairs.
Flat 2 features a one bedroom flat with a ground floor entrance, with an open plan living room and kitchen, a bathroom and a bedroom.
Finally a one bedroom flat with a first floor entrance that can be reached from an external staircase, includes an open plan living room and kitchen an open plan bathroom, a bedroom and a terrace with a barbecue area.
The terrace on the top floor has a separate entrance that can be reached from an outside staircase.
The storage room can be accessed from the street side of the building which is on basement level.
Excellent investment opportunity and a great long term return!
Come and find out more!
 1 / 25
1 / 25
 2 / 25
2 / 25
 3 / 25
3 / 25
 4 / 25
4 / 25
 5 / 25
5 / 25
 6 / 25
6 / 25
 7 / 25
7 / 25
 8 / 25
8 / 25
 9 / 25
9 / 25
 10 / 25
10 / 25
 11 / 25
11 / 25
 12 / 25
12 / 25
 13 / 25
13 / 25
 14 / 25
14 / 25
 15 / 25
15 / 25
 16 / 25
16 / 25
 17 / 25
17 / 25
 18 / 25
18 / 25
 19 / 25
19 / 25
 20 / 25
20 / 25
 21 / 25
21 / 25
 22 / 25
22 / 25
 23 / 25
23 / 25
 24 / 25
24 / 25
 25 / 25
25 / 25