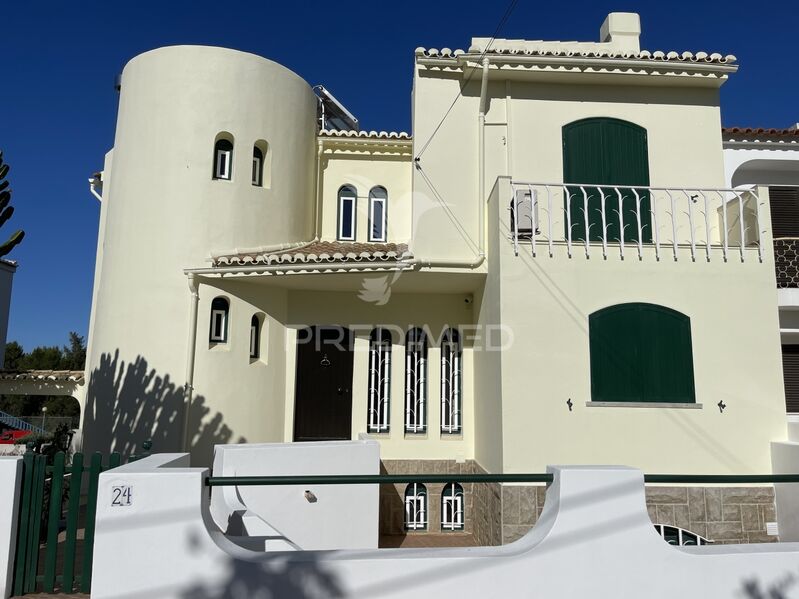Description
Stunning T7 Villa in the Heart of Portimão
Welcome to your dream home! This magnificent T7 villa is perfectly situated in the heart of Portimão, offering unparalleled convenience and luxury. Let’s explore the remarkable features that make this property truly exceptional:
Prime Location: Nestled within walking distance of hospitals, health centers, shopping malls, cinemas, and major supermarkets (Lidl, Aldi, Pingo Doce, Continente), this villa ensures you’re at the epicenter of convenience.
Spacious Interiors: With four bedrooms (including a master suite), three bathrooms, and an open-plan dining area seamlessly connected to the kitchen, this villa provides ample space for comfortable living.
Garage and Parking: Park your car securely in the one-car garage, and there’s even a ramp for an additional four vehicles—perfect for hosting gatherings or accommodating guests.
Outdoor Oasis: Step into your private paradise! The wooden deck surrounding the sparkling pool invites relaxation and entertainment. Imagine summer barbecues with friends and family against this picturesque backdrop.
Security and Comfort: Enjoy peace of mind with an integrated security system covering both interior and exterior spaces. The double-glazed PVC windows, gas heating, and maritime wood shutters ensure comfort year-round.
Modern Amenities: Stay cool with interior air conditioning and bask in the warm glow of LED lighting throughout. Cozy up by the fireplace during chilly evenings.
Elegant Oak Woodwork: The bedrooms and exterior boast exquisite oak wood cabinets, adding a touch of sophistication to every corner.
Building Details:
Structure: This urban building comprises a basement, ground floor, and first floor. Basement: Includes a spacious garage and a storage area with lavatories. Ground Floor and First Floor: These levels form a single unit with two divisions—a kitchen and a lavatory on the ground floor, and three rooms and two bathrooms on the first floor.
Property Specifications:
Total Land Area: 440.0000sqmCovered Building Area: 168.0000sqmPrivate Gross Area: 272.0000sqmTotal Gross Construction Area: 357.0000sqmDependent Gross Area: 85.0000sqm
Orientation and Confrontations:
North: Adjacent to Lot 25South: Adjacent to Lot 23East: Faces V6West: Borders the Urbanization Street
 1 / 38
1 / 38
 2 / 38
2 / 38
 3 / 38
3 / 38
 4 / 38
4 / 38
 5 / 38
5 / 38
 6 / 38
6 / 38
 7 / 38
7 / 38
 8 / 38
8 / 38
 9 / 38
9 / 38
 10 / 38
10 / 38
 11 / 38
11 / 38
 12 / 38
12 / 38
 13 / 38
13 / 38
 14 / 38
14 / 38
 15 / 38
15 / 38
 16 / 38
16 / 38
 17 / 38
17 / 38
 18 / 38
18 / 38
 19 / 38
19 / 38
 20 / 38
20 / 38
 21 / 38
21 / 38
 22 / 38
22 / 38
 23 / 38
23 / 38
 24 / 38
24 / 38
 25 / 38
25 / 38
 26 / 38
26 / 38
 27 / 38
27 / 38
 28 / 38
28 / 38
 29 / 38
29 / 38
 30 / 38
30 / 38
 31 / 38
31 / 38
 32 / 38
32 / 38
 33 / 38
33 / 38
 34 / 38
34 / 38
 35 / 38
35 / 38
 36 / 38
36 / 38
 37 / 38
37 / 38
 38 / 38
38 / 38