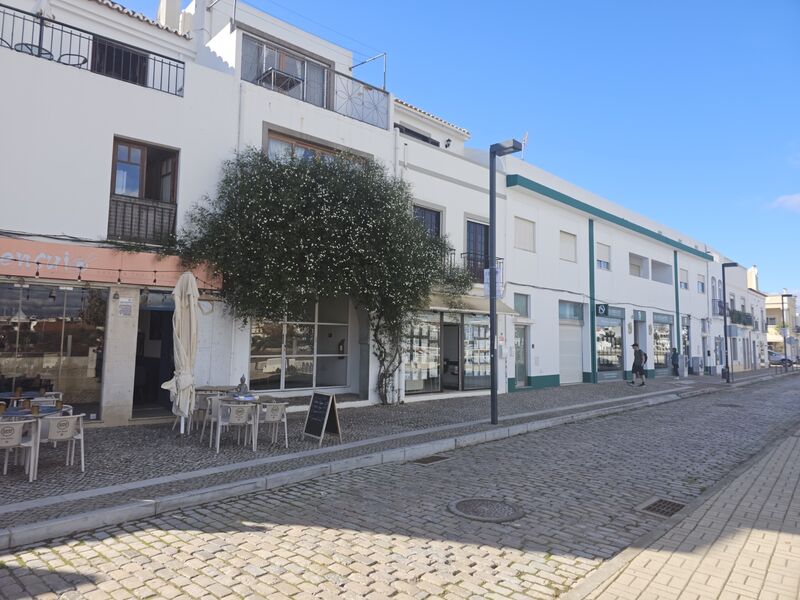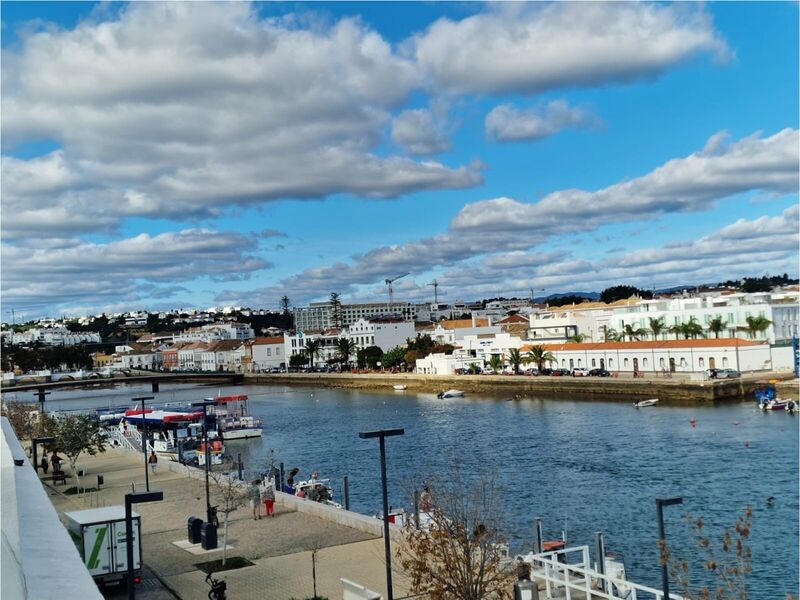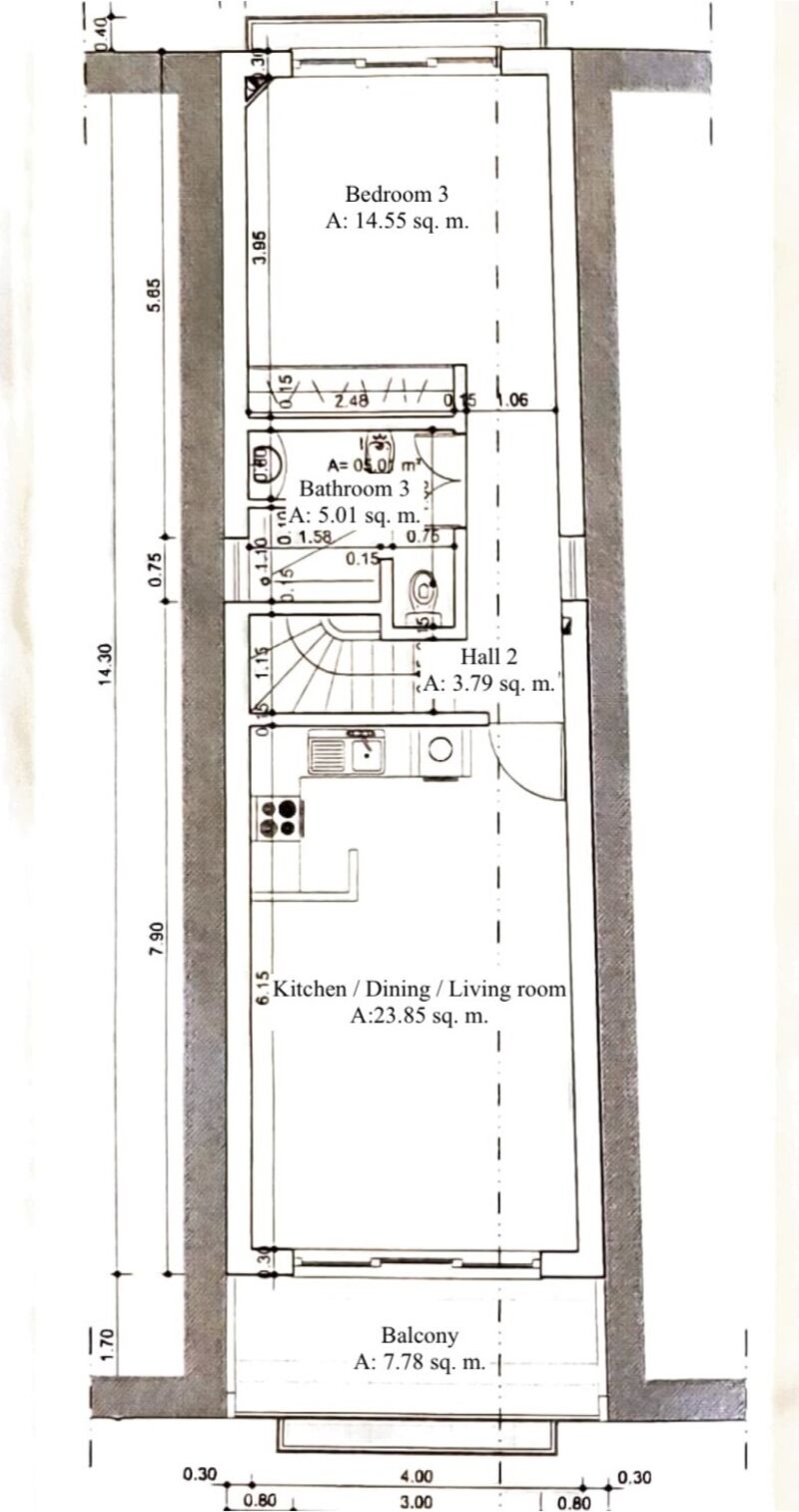Versatile 3-bedroom townhouse and commercial space in front of the river gilão in the historic center of tavira
Description
FANTASTIC OPPORTUNITY - TOWNHOUSE WITH COMMERCIAL AREA PLUS 3 BEDROOM APARTMENT IN PRESTIGIOUS LOCATION IN TAVIRA
LOCATION
The house is located in the heart of the coastal town of Tavira, perfectly positioned along the Gilão River. The property is on a one-way street in this picturesque town.
The international airport and the city of Faro are approx. 25 mins away. The sea is only five minutes away and Spain can be reached within 30 minutes.
TYPE OF PROPERTY
The recently renovated building offers a perfect mix of commercial and residential spaces. The ground floor commercial unit (previously Restaurant) contains a fully fitted kitchen, open bar area, two W. C. ´s, plus a commercial side cupboard. The pavement /forecourt area can be used for outside dining/tables, etc.
The upper floors are dedicated to a spacious and elegant apartment which has its own entrance. The first floor features two bedrooms with en-suite bathrooms plus balconies, while the second floor features a third bedroom, a spacious open-plan living, kitchen, dining area, a third bathroom, and balconies with beautiful views.
The total construction area is 190.28.00 sq. m.
ACCOMMODATION
Ground Floor:
Kitchen - 10.26 sq. m.
Bar/Eating area - 31.38 sq. m.
W. C 1 - 0.86 sq. m.
W. C 2 - 0.86 sq. m.
Stuff W. C - 2.40 sq. m.
Store cupboard - 2.60 sq. m.
First Floor:
Bedroom 1 en-suite - 10.45+5.92 sq. m.
Bedroom 2 en-suite - 24.15+5.45 sq. m.
Hall 1 - 3.79 sq. m.
Second Floor:
Kitchen/Living/Dining area - 23.85 sq. m.
Bedroom 3 - 14.55 sq. m.
Bathroom 3 - 5.07 sq. m.
Hall 2 - 3.79 sq. m.
Balcony - 7.78 sq. m.
GENERAL FEATURES
Aluminium windows with double glazing
Mosquito nets
Fully fitted and equipped kitchens
Air conditioning units
Built-in wardrobes
Storage Heaters
Energy Performance Rating 'D'
COMMENTS
This charming property features a timeless design that combines simplicity and sophistication, with natural materials like exposed stone walls, high wooden doors, and hand-painted mosaics.
From the balconies, you can enjoy the fantastic views of the Gilão River and the Roman bridge. The commercial space offers flexible options for various business ventures.
Shops, restaurants, banks, and the Post Office are all within walking distance, and the ferry to Tavira Island is just steps away. Parking is not a problem.
This property is an excellent investment opportunity, ideal for both permanent residence or holiday use, offering both commercial and residential potential in a prestigious location.
 1 / 38
1 / 38
 2 / 38
2 / 38
 3 / 38
3 / 38
 4 / 38
4 / 38
 5 / 38
5 / 38
 6 / 38
6 / 38
 7 / 38
7 / 38
 8 / 38
8 / 38
 9 / 38
9 / 38
 10 / 38
10 / 38
 11 / 38
11 / 38
 12 / 38
12 / 38
 13 / 38
13 / 38
 14 / 38
14 / 38
 15 / 38
15 / 38
 16 / 38
16 / 38
 17 / 38
17 / 38
 18 / 38
18 / 38
 19 / 38
19 / 38
 20 / 38
20 / 38
 21 / 38
21 / 38
 22 / 38
22 / 38
 23 / 38
23 / 38
 24 / 38
24 / 38
 25 / 38
25 / 38
 26 / 38
26 / 38
 27 / 38
27 / 38
 28 / 38
28 / 38
 29 / 38
29 / 38
 30 / 38
30 / 38
 31 / 38
31 / 38
 32 / 38
32 / 38
 33 / 38
33 / 38
 34 / 38
34 / 38
 35 / 38
35 / 38
 36 / 38
36 / 38
 37 / 38
37 / 38
 38 / 38
38 / 38