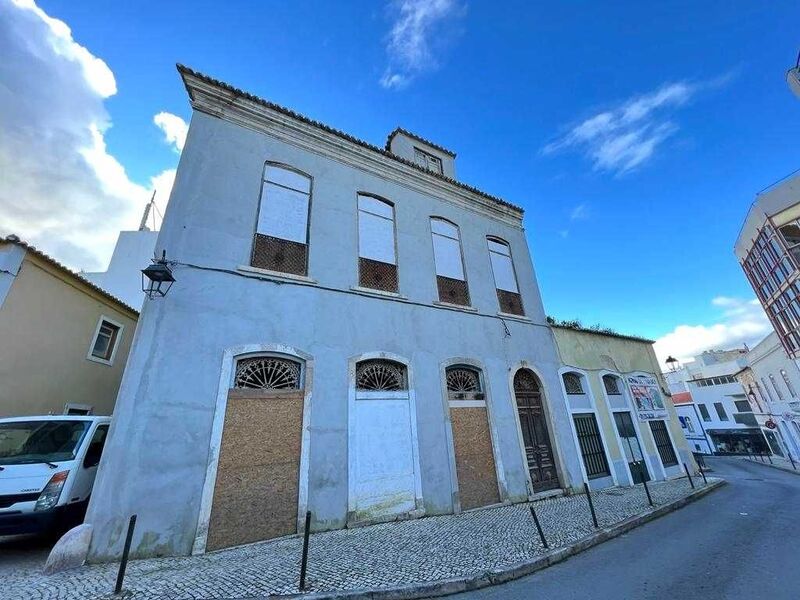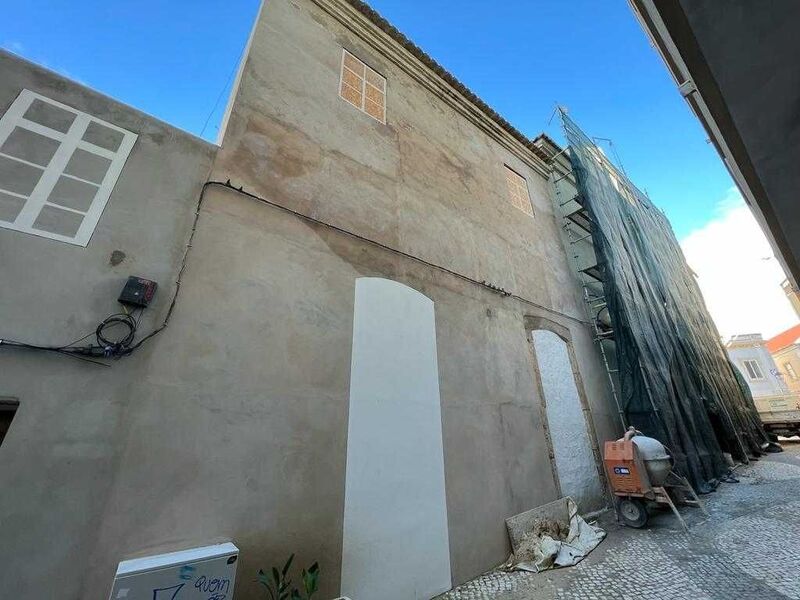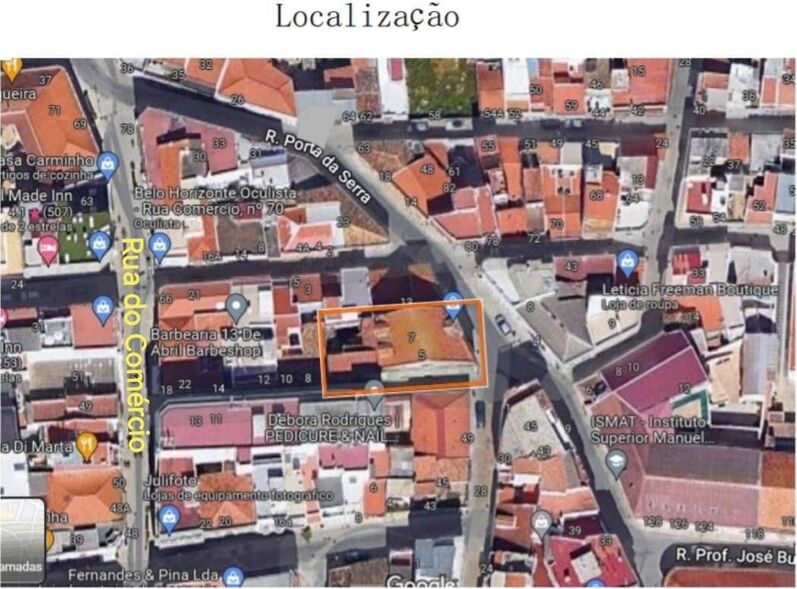Description
This historic building, with a privileged location in the center of Portimão, is a unique opportunity for those looking for a space that can be remodeled and converted into a commerce, hotel, local accommodation or restaurants, considering that it has a good terrace and easy access pedestrian. It can also be transformed into a residential building.
The building for renovation has a gross area of 681.80sqm, spread over 3 floors:
- On the ground floor, we have 3 independent units, 2 of which are warehouses of 108.40sqm and 98sqm respectively and 1 unit with potential for commercial space of 68sqm;
- The 1st floor consists of 10 divisions, totaling 133.00sqm
- The 2nd floor consists of 7 divisions, totaling an area of 133sqm.
There is a project study for the creation of 7 residential apartments, which considers maintaining the facade, changing floors and interior divisions, adding an intermediate floor to obtain the residential building.
The building is located in the ARU zone (Urban Rehabilitation Area).
Its surroundings are made up of a variety of services within a few minutes' walk, where there are cafes, bars, restaurants with a huge gastronomic variety, shops, theaters and sports facilities for all tastes.
The corner building has sun exposure to the South, on Rua do Carvalho and to the East, on Rua Portas da Serra. As points of interest we have a 7-minute walk from the Riverside Zone, a 10-minute drive from Praia da Rocha and an 8-minute walk from the Portimão Municipal Market.
REF: PRD-5443.
 1 / 8
1 / 8
 2 / 8
2 / 8
 3 / 8
3 / 8
 4 / 8
4 / 8
 5 / 8
5 / 8
 6 / 8
6 / 8
 7 / 8
7 / 8
 8 / 8
8 / 8